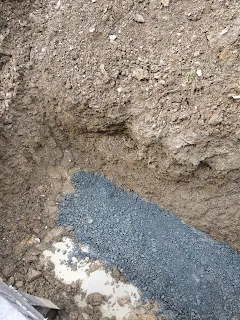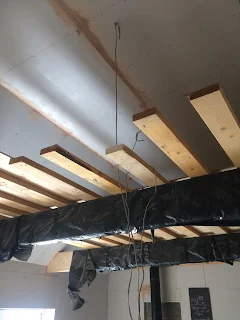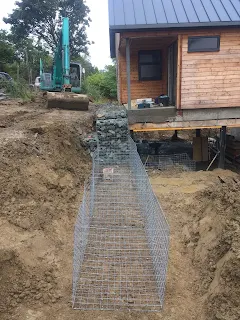August in Innellan and the sun shone, for all of three days. But we had plenty of odd days when it wasn't raining
Manage to do a few jobs before taking down the scaffolding at the side of the house, specifically fitting the larch surround to the bathroom windows.
After which we were able to get some type one down and compact it under the solumn after putting in land drainage. This was in preparation for the gabion baskets, which were being used as retaining walls.
We had to move the stone in a day to ensure it didn't block the road or path, which was some feat, as only the tow of us were moving 16 to 18 ton at a time.
The first layer is 2m deep, this is the topped with baskets that are 1.5 m deep, followed by a further row of baskets that is 1m wide by 2m long on top.
As Cilla would have said, a lorra, lorra of stone. over a 100 tons in total. And that's on top of the of the 230 ton which we had at the start of the build.
Whilst waiting for stone deliveries we managed to crack on with other jobs in doors. This was quite frequent, due to cancelled orders, lack of drivers or just too much rain.
After which we were able to get some type one down and compact it under the solumn after putting in land drainage. This was in preparation for the gabion baskets, which were being used as retaining walls.
Then it was time to make the first layer of baskets up,
tying them together for strength. Each 2 x 1m basket holds nearly five ton of
stone, and the first layer of eight baskets took a staggering 36 tons, two
lorry loads. And just getting it delivered was a farce and very hit and miss.
We used a chute to
help pass the stones down, but you still had to have one person at the bottom
moving them into place. That person was me, and it felt as if l was the centre
pin in a ten pin bowling alley at times as the hefty stones came flying down at
me. Still sporting a smashed little finger from one of the forays.We had to move the stone in a day to ensure it didn't block the road or path, which was some feat, as only the tow of us were moving 16 to 18 ton at a time.
The first layer is 2m deep, this is the topped with baskets that are 1.5 m deep, followed by a further row of baskets that is 1m wide by 2m long on top.
As Cilla would have said, a lorra, lorra of stone. over a 100 tons in total. And that's on top of the of the 230 ton which we had at the start of the build.
Whilst waiting for stone deliveries we managed to crack on with other jobs in doors. This was quite frequent, due to cancelled orders, lack of drivers or just too much rain.
Fitted all the doors in the hallway, including the service
room and inner glazed entrance. Started putting in the indigo for the sills and
topping with the veneered sills.
Walls got painted in areas
that we were going to hang the radiators, after which we managed to struggle
the enormous things.
We were having a problem sourcing scaffolding for the
plasterer to enable him to do the cathedral ceiling. It was either out or they
had lost the wheels!
Anyway, we brought up
all the ceiling joists stored in the garden room and fitted them on top of the
two glulam beams and tied in another support on the end wall. This was topped
with ply from the loft. A logistic nightmare, especially as we had to pass each
beam through a small gap into the loft to enable the length of beam to straddle
the glulam's. Nevertheless, it worked, and the plasterer was able to complete the
ceiling, albeit on his knees.
We have had a real problem finding an electrician. None of
them was available to fit into our time schedule for the first fit of running
wires through ceilings, walls and floors. It was not feasible to keep holding
the job up, so we decided to do the first fit ourselves. We had the drawings so
what could go wrong.
It materialises that most local electricians will not take
over a first fit. They need to do the whole job. Catch 22 one thinks.
I can understand their reluctance to take on someone else’s
work. Eventually found a local lad with impeccable references who was prepared
to talk to me.
He was adamant that he was not prepared to do the final fix,
but l cajoled him into at least visiting the job. Fortunately, once on site,
and after viewing the work we had done he agreed to carry out the work and sign
off the job once completed. Only one small hitch. All the light switches were
50mm too high. My architects drawing had given a height, which l had taken to being the bottom of the switch and in effect it was the top.
Not too much of a problem, just had to go round and cut a
new hole and fill the old. In the scheme of things it wasn’t too great a
problem.
Did encounter a few more difficulties with the power sockets in a few of the internal stud walls. Some of the walls had a 10mm osb board fitted under the plasterboard to stop racking ( the sideways movement of the house under strong winds)
This meant that the usual dry lining box's would not fit, so we had to resort to metal box's that were both glued and self tapped into position. But it was the cutting out which was the biggest problem, especially with the wires in situ.
A jigsaw would have been perfect, but that may have sliced through he hidden wires. So it was down to a keyhole saw, slowly, slowly does it.
As soon as the stone arrived it was back onto filling more
baskets. Followed by tying in and making more up in preparation for the next
load. Laborious, but it had to be done.
We also managed to give another coat of paint to the steel
supports. It was in the dry and the pillbox red brightened the mood.
Eventually we had got
to the point of back filling in front of the house, so we hired a digger and
Billy came over for a couple of days earth moving. We needed all the hardcore
and rubble previously stocked piled from other demolitions moved into place.
Plus the the back of the house required sculpturing, as well as a flat base cut
in preparation for the sighting of the shipping container. We had purchased it
at the start of the build for security, but ultimately it will be hidden under
a growing roof and act as a garden room during the summer months. Will that
ever happen one asks.
Once most of the earth and rubble had been moved , cut the
trench for the next phase of baskets. This time it would retain the earth back
for the car parking area, as well as give us enough depth to cut a service
trench. The goal was to have this section finished by the 1st
September so that the gas board could fit their pipe into the building.
With having the digger on site, we set up a new system of
getting the stone into the baskets. Built a frame to support metal scaffolding
boards up to the edge of each section of basket. Worked well until Billy tried
to overload the platform. It all collapsed. After clearing up the catastrophe,
well it wasn’t too bad, just a lot of stone to move twice. We reassembled the
framing with extra support, plus we ensured that Billy didn’t get too
enthusiastic. Managed to fill all the baskets in record time.
It materialised that we were still short of hard core, about
20 ton, too short. So we may have to wait until another house get demolished in
the area.
In the meantime we
had to build gabions along the sidewalls of the house, along with some studding.









































Comments
Post a Comment