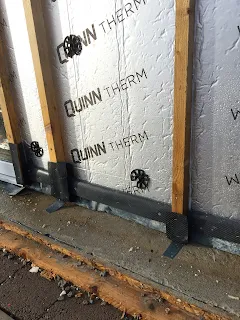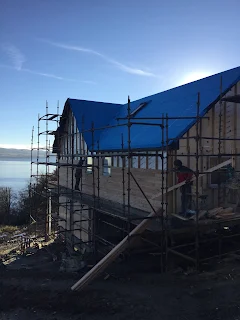November and we try to get the roof fitted and order the Scottish Larch for the cladding
 |
| 6 Nov - Start fitting the downstairs area with joists ready to put down the insulation and top covering. Need this fairly quickly as we are out at the end of the Month |
Judith and l manage to move all the loose timber under cover in the garden room. Takes a whole day to transport all the various types, shapes and sizes from the the caking mud and rain and get it separated, graded and dry.
 |
| 8 Nov -Gordon our carpenter( the good one who doesn't abuse everyone) fits the dwangs to enable the fascia and soffit to be fitted. |
 |
| All the fire stops 50x39 are fitted onto the exterior wall 600mm apart, ready to infill with the 50mm PIR insulation |
 |
| 10 Nov - after fitting the joists we infill with 150mm PIR insulation |
We order the larch cladding as we have been told that it will be three weeks before the internal kit is delivered(internal walls, internal insulation, exterior and internal doors and windows, staircase, wardrobe, mirrors, handles locks and fittings along with the ceiling, bathroom and wall plasterboard.
It materialises that the Larch is delivered within the week, but more surprisingly we have the kit people phone us to say that the delivery of all the internal components will be with us with two days.
Rush around to try and find a forklift to offload everything A real problem. Eventually manage to get a local lad from Toward who is more agreeable and cheaper than the other company.
We are told that it will arrive at 7am. Then the night before we are told it will be delayed and arrive at noon. Eventually after a few false starts it arrives at 4.30pm and its already getting dark. We eventually get it offloaded by 8.30pm, but most items are still stacked on the pavement in the rain, albeit with tarps over them.
11 November
Three days after the delivery and we have eventually managed to get five pallets of plasterboard and all fittings wih the exception of the PIR insulation undercover.
The majority of the windows, patio doors and other exterior doors are fitted. easier than anticipated as they already come with fire stops fitted. Although the patio doors need a minimum of four people to carry and fit due to the extra weight caused by the triple glazing.
 |
| 11 Nov - and the roof is covered in the heavy duty breathable roof membrane |
 |
| Now that we have the roof up we can send the final measurements to Tata Steel (Colorcoat Urban) to enable them to make the roof |
 |
| Plasterboard all stacked and ready |
 |
| Rest of the internal kit |
 |
| Front door into the vestibule fitted |
 |
| 14 Nov - My friend Fraser was good enough to take a week off to come and help with the build. Great motivator. |
 |
| 15 Nov - All the seams were taped to stop and air to escape |
 |
| Fraser busy working on the service battens |
 |
| 15 Nov - External fire stops, PIR insulation and DPM covered water stops |
 | ||||||
| Continue all round the house fitting fire stops, PIR insulation and 50mm fire stops ready for the fitting of the larch cladding. |
It was at this point that we realised that the windows had been fitted incorrectly. Fraser and l manage to take them all off and fit with the help of Gordon the joiner correctly.
They had been fitted directly onto the kit and they need to be have fitted after the PIR.
 |
| 23 Nov - we start fitting the larch on the back of the house. Its the section that has the most openings |
 |
| 24 Nov |
 |
| Our new labourer, Jordon who is proving a great asset |
 | |
| Finishing off the gable |
 |
| Starting on the next gable, We have three to cover in total |
 |
| Judith busy at work tidying up after the workers who do not have that sense of using waste bins. Detritus is just heaved off the scaffolding. |
 | |
| Billy at long last starts cutting out and installing the sewers |
 |
| Sunrise |
Ultimately the roof arrives, but only one lad to help offload. Its amazing how people just dont show, not even a call to say sorry cant make it today.
Takes us all morning to get it off the lorry with the help of the driver. The sheets are cut to length, so they are very difficult to handle, as they can bend easily and distort.
But with three people to each 5m length, we seem to manage. Get another helper in for the afternoon which enables us to move all the necessary sheets round to the balcony ready for fixing.
We are not sure when we are going to start as we are reliant on Gordon the joiner to turn up.
 | ||||
| Gordon turns up on the 29 nov and the weather is reasonably kind to us. |
The instructions for the width of the first section is also a little sketchy, but after a short talk with Ryan, the rep at Colorcoat Urban we understand that his minute hand written plan shows all the necessary measurements. We then have to bend the edging up, which is also quite difficult, but we use our specialist bending tool and then finish with the plastic mallet.
After a couple of goes we then invest in the special evolution blade, but we need to buy a new saw as well. The evolution saw has a bore hole far smaller than the norm. But the difference is amazing. The job becomes much simpler.
And the job moves on far more swiftly.






























Comments
Post a Comment