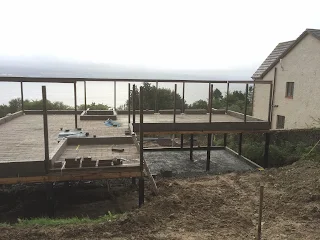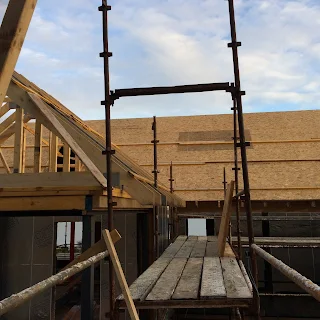We order concrete for the two floors. This is supposed to be self levelling and very fluid. So we set up large pipes to shoot it into the ground floor. Big problem, its thick and gloopy and is far too thick to go anywhere. So they add more water, and more water. Eventually its liquid enough to go down the pipe, but it just pile up in the bottom, it doesn't move. So the three of us try to get it spread around. It was hopeless. Eventually we give up and use barrows to move it around. We are under manned, due to the information we received from the company.
Gave up on the ground floor and return the rest and explain we will not be paying for it.
After abusive phone calls from the owners, l receive a visit from the son, who placates me and we come to an agreement. Although we still end up with an horrendous mess .
Put the episode behind us, especially as we have placed our existing house house up for sale and find that the tird people to visit have put a bid in for the asking price. All within a week.
Judith and l finish off the perimeter walls and the steel continues be put up,
The sun is out for a few days and we can get on with doing more steelwork.
The progress was such that we organised for the kit to be delivered. It was to coincide with the two floors and balcony being concreted. We had organised a company to do the work and arranged for the pump and concrete delivery.
All was going swimmingly until we found out that the workforce being provided was not sufficient to do the work. Eventually realise that we are being shafted. Billy offers to arrange for his own team to do the work.
Cut a long story short.
We cant manage to get all the element lined up together. The concrete delivery, the work force and the pump. We try for three weeks to get it organised but it became frustratingly impossible. All different elements would not line up with the other. Workforce only had odd days free. The concrete company was so overwhelmed with a massive delivery for a wind turbine installation and the pump man just wouldn't return our calls.
FOR THE PAST THREE WEEKS IT HAD JUST RAINED
And our kit was just sitting in it and l was concerned that it may become distorted, so we made the decision to forgo the polished concrete and put in timber floors.
As we are not waiting for the flooring to be fitted prior to installing the kit we contact Billy's joiner and as if he can start. He agrees a date and price.
But because we are not keeping Billy on site he decides he wants more money. Explains that he had given us a special rate because Billy was going to be in control. What ensues is a stand off with him blackmailing me. Another friend organises another joiner to see me. But we find that he has been warned off. So we are left with the kit getting wetter and no one to erect it.
Eventually Billy intervenes and the original joiner decides that he, along with his mate will do the job. But only at the inflated rate.
Bite our tongue, and accept.
What was going to take two weeks gets strung out to four. With the joiner coming and going as and when he wants without any warning. From all accounts it is normal in Dunoon.
£9k later the basic frame and trusses are erected.
 |
| Stevie waiting for the next panel to go in. Unfortunately we lost him as our labourer due to a full time job coming up in Toward. |
 |
| 13 Oct - The steel was out of level in certain places, so adjustments had to be made prior to the roof trusses going on |
 |
| supports are fitted to ensure that the walling stays vertical and straight when the trusses go on |



 |
External membrane is exceedingly thick and covers all the outside OSB and protects it until the cladding is fitted
It is now looking a little like a house, but we need to get the roof trusses on. Not a simple manoeuvre considering the ground is like a scene from a 1st WW movie. Plus we
do not have a crane. Billy uses his heavy digger with a crane extension arm to move equipment around. Not the most efficient system, as it is time consuming and expensive.
With hindsight, we should have used the kit company to erect the kit. Initially it seemed expensive, but once you add up all the costs, hiring of a forklift to offload the kit from the delivery lorry, digger driver moving the individual sections into place, extra manpower to handball into position, the time it took to work out how the kit should be fitted and then fit, including amending after it had been fitted incorrectly and the extra fixings, the total far exceeded the quote.
 |
|
|
| First section of the attic trusses are lifted up and supported in positon |
 |
| Next section of the roof is fitted |
Its the cathedral ceiling, so its rather precarious and needs supports to hold them vertical. Although the true strength will only come once the lateral supports are fitted and bolted together. It took quite a bit of work assembling these trusses, as they all come in bits and need putting together on site. Temporary fixings hold the cross sections together, but once it is all up, they need to be removed and the supporting horizontal beams ( a bit like a ladder) is threaded from from to back. A back bone to the cathedral roof.
|
|
|
|
These cathedral and attic roof trusses are far more beefy than the traditional roof truss and about 1/3rd more expensive, yet they do have the benefit of allowing rooms to be built into the roof space at a later date.
 |
| Oct 19 |
 |
| Oct 19 |
 |
| Attic trusses, which will be floored out ready for use as storage. But it could be transformed into a workroom/bedrooms etc |
 |
| View of the roof ladders on the gables |
 |
| View looking from the open plan kitchen/lounge/dining room with the staircase on the right and what will eventually be the en suite master bedroom directly in front |
 |
| View looking in the opposite direction showing what will be the kitchen/lounge /diner with a cathedral ceiling |
 |
| lower ceiling over the kitchen to allow for extra lighting and extraction |
 |
| Temporary strapping to give support |
 |
| Steel is brought level with the walls by using dwangs (studs) and topped with 10mm OSB and eventually covered in the water breathable mebrane |
 |
| 26 Oct - extra strong straps are connected to the kit and twist nailed to the wood infill in the steel beams |
 |
| Build a brick support wall for the vestibule once we have calculated the position of the steel and infill kit |
 |
| Truss clips are fitted to every truss junction |
 |
| 26 Oct |
 |
| 28 oct - OSB gets fitted to the roof trusses with temporary climbing bars to enable you climb up the roof. |



















































Comments
Post a Comment